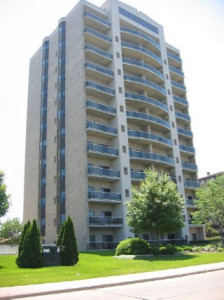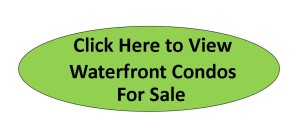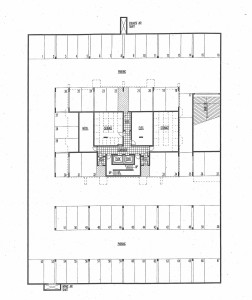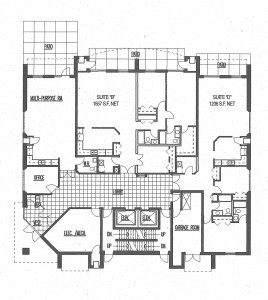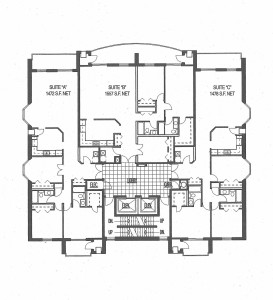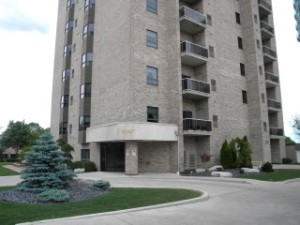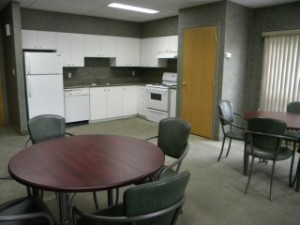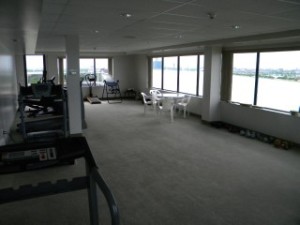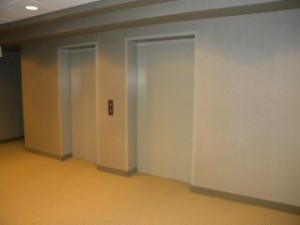Reaume Park Condominiums
Reaume Park Condominiums
4747 Riverside Drive East, Windsor, Ontario N8Y1B9
This Page contains plans and original specifications for Reaume Park Condominiums.
If you would like information on available units for sale, or would like a free market evaluation including sales history, please contact me.
Location
4747 Riverside Drive East is south of the western end of Reaume Park with its magnificent Coventry Gardens and Peace Fountain, this
location offers a quality of life equal to no other in the Windsor area. A short stroll to the west brings you to Goose Bay Park to witness the wild birds in their natural habitat. Further west, Alexander Park offers a passive picnic atmosphere for all to enjoy! Within walking distance to Wyandotte Street and the Olde Riverside business district, you have all of the necessary services close for your shopping convenience including Doctor’s offices, banks, pharmacy, places of worship, convenience stores, and fine clothing. The view north is directly in line with Belle Isle, to the east you will view Peche Island and to the west the magnificent skyline of Detroit!
Design
The Architectural firm of j.P.Thomson Architects Inc. takes great pride in the attention to detail that goes into each project that they design.
In business since 1936, this firm believes that well-designed buildings transcend the whims of fashion and trend; they maintain a sense of
appropriateness -a timeless quality- that never looks out of context. With this philosophy, Reaume Park Condominiums are sculpted from a combination of brick and stone for lasting durability and interconnected with unique bay curtain wall windows that grace the east and west faces. The north facade enhances the magnificent views with large balconies. To the south, the exterior units “A” and “C” have an additional balcony off the master bedroom. The interiors are planned for optimum comfort and quality of lifestyle. With only three units per floor you have an exclusive large lobby area with double suite entry doors. Other quality design functions include an in-suite laundry room and a gas fired forced air high efficiency furnace system with built-in central air conditioning.
Features
Amenities for the use of the residents include a large multi-purpose room with kitchen facilities for planning larger family gatherings or resident get-togethers on special occasions. A separate laundry room with coin:op machines is located in the basement along with a car wash bay in the underground parking area. Unique to this building is a year round viewing lounge on the roof level. Available for all residents, this room allows even those who enjoy a lower floor suite to delight in the magnificent views above all existing surrounding buildings!
Having only 35 suites, Reaume Park was conceived from the concept that “less is more”. This means that, as a Reaume Park owner, You belong to an exclusive group of residents. With only three suites per floor, a purchaser can combine units into two or even one large full floor suite to suit the purchaser’s needs. Reaume Park Condominiums offers something for everyone!
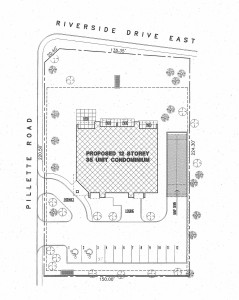
Original Rendering Reaume Park
2 thru 12 Floor Plan Reaume Park

