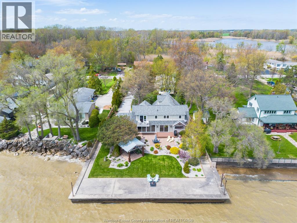
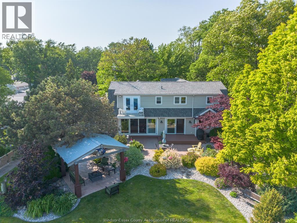
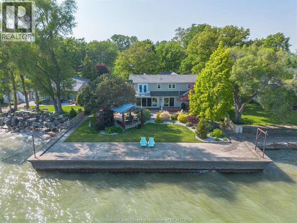
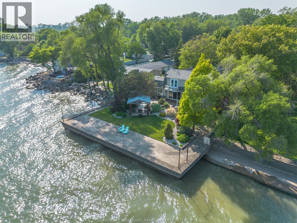
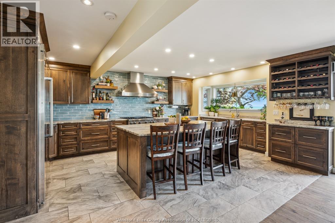
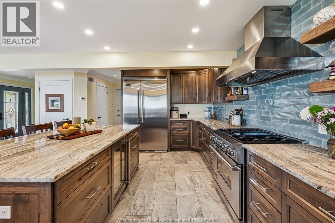
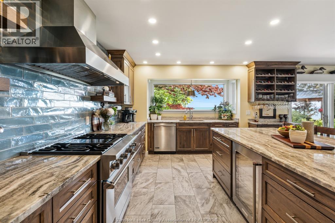
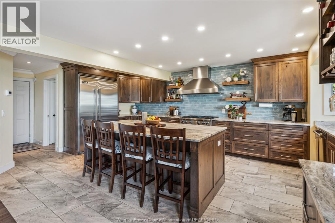
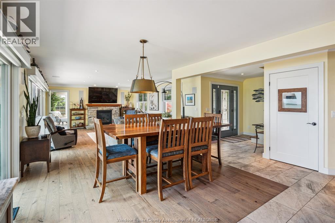
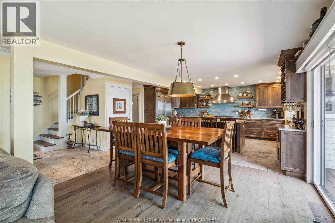
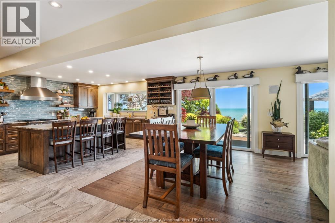
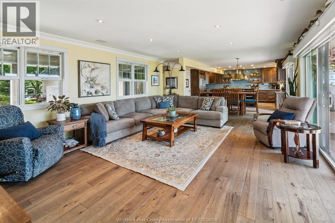
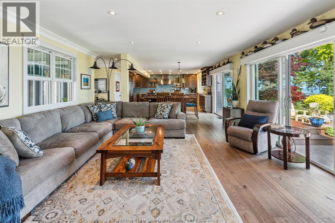
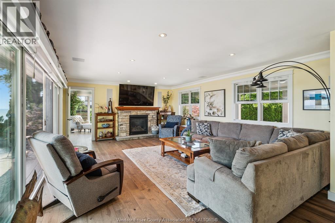
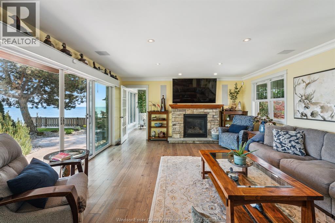
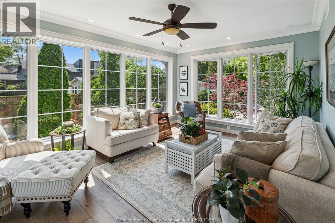
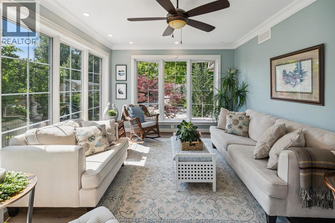
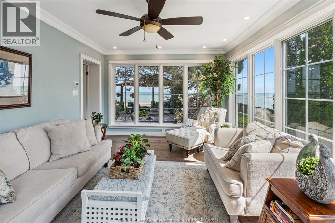
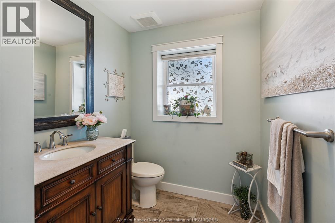
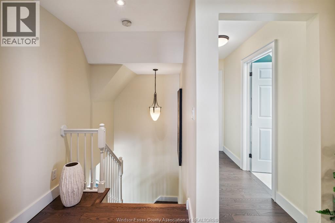
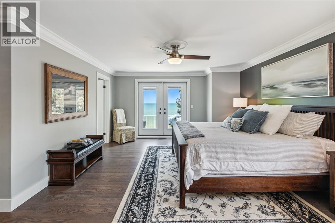
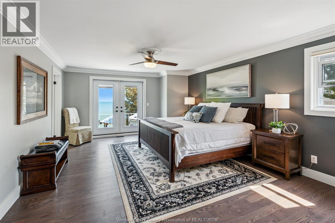
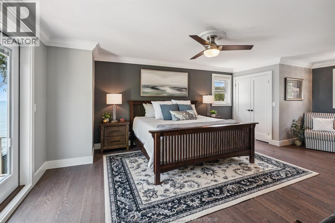
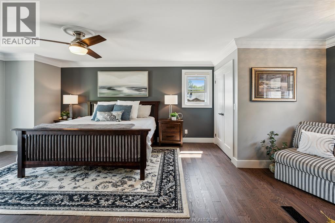
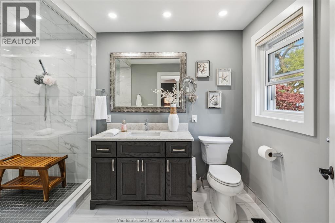
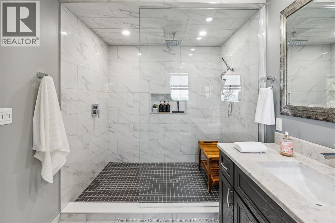
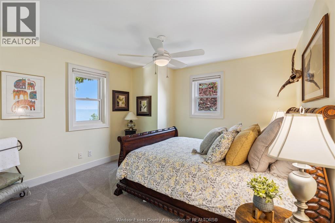
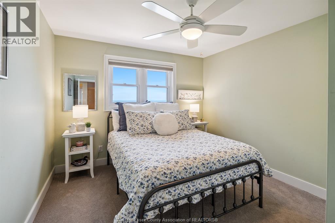
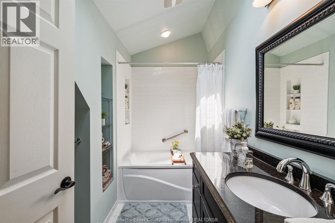
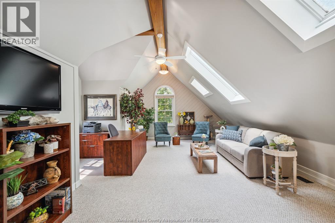
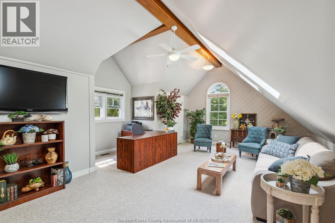
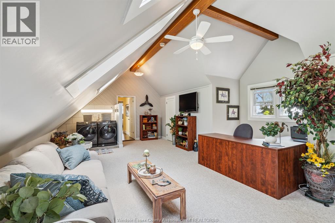
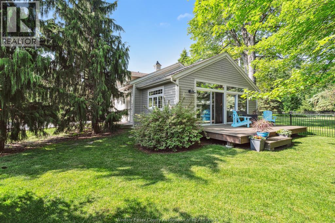
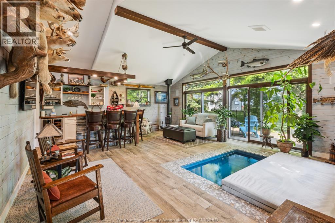
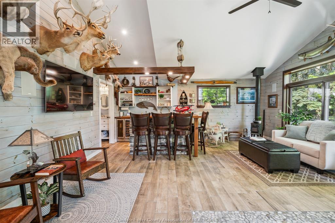
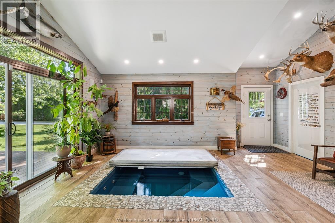
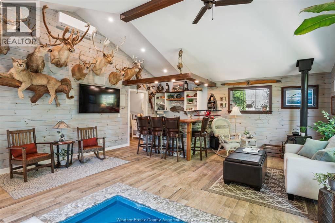
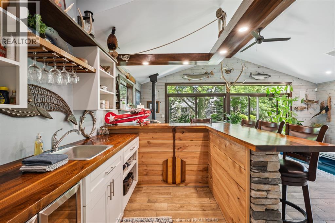
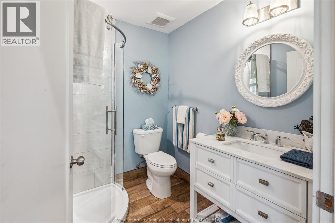
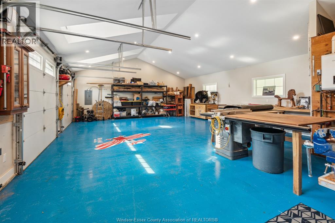
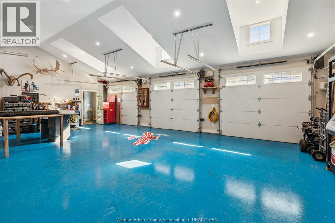
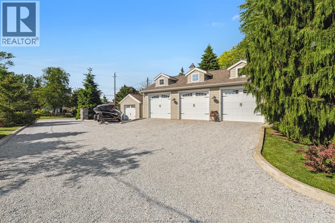
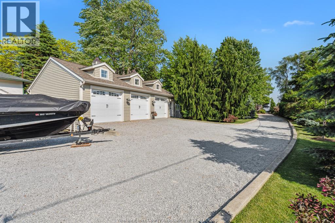
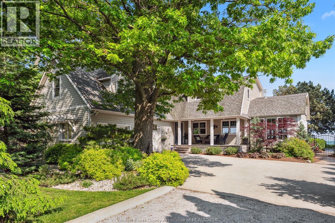
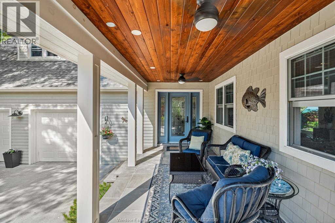
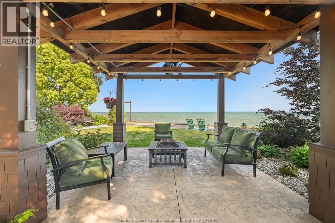
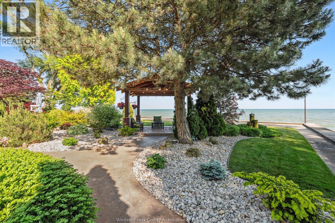
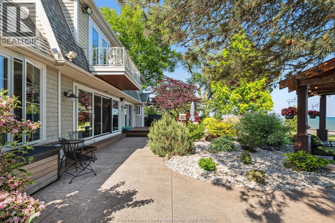
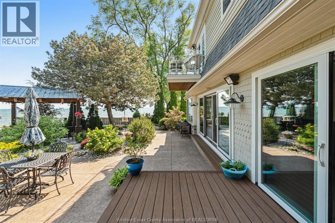
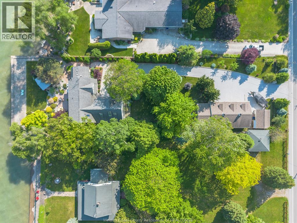
1171 Heritage Kingsville, ON
PROPERTY INFO
Running along Southern Ontario’s prestigious wine route, this magnificent estate captures sweeping views of Lake Erie from nearly every vantage point. Whether enjoying the beautifully manicured grounds, sipping coffee from your private bedroom balcony, or relaxing beside a picture window, every space is designed to embrace the serenity of the waterfront.The main residence offers approximately 3,300 sq. ft. of finished living space, thoughtfully crafted with an Eastern White Cedar exterior. Inside, you’ll find 3+1 bedrooms, 3 baths, a custom hickory kitchen, built-in surround sound with a home theatre system, and a 2.5-car garage. Expansive windows throughout flood the home with natural light and frame stunning lake views.Adding to the property’s allure, the coach house provides an additional 1,450 sq. ft. (approx.) of versatile living space. Highlights include a 24' x 24' open living area, a striking black walnut bar, indoor inground hot tub, wood-burning fireplace, in-floor hot water heating, a private bathroom, and both a 3-car garage and a separate 1-car garage—perfect for guests, hobbies, or entertaining.Set on a generous 82.87 ft. x 364.64 ft. lot with an additional 50 ft. of deeded lake frontage, this property is designed for both relaxation and function. Features include an invisible dog fence and countless thoughtful touches throughout.A rare opportunity, this estate seamlessly combines timeless elegance with modern comfort, offering unparalleled waterfront living in one of Southern Ontario’s most soughtafter locations. (id:4555)
PROPERTY SPECS
Listing ID 25024729
Address 1171 HERITAGE
City Kingsville, ON
Price $2,199,900
Bed / Bath 4 / 3 Full, 1 Half
Construction Wood
Flooring Ceramic/Porcelain, Hardwood
Land Size 82.5 X
Type House
Status For sale
EXTENDED FEATURES
Appliances Dishwasher, Dryer, Hot Tub, Refrigerator, Stove, WasherFeatures Front DrivewayOwnership FreeholdWater-front WaterfrontCooling Central air conditioningFoundation ConcreteHeating Floor heat, Forced air, FurnaceHeating Fuel Natural gas Date Listed 2025-09-29 18:01:26
LISTING OFFICE:
RE/MAX Preferred Realty Windsor, Ruthann Osborne

