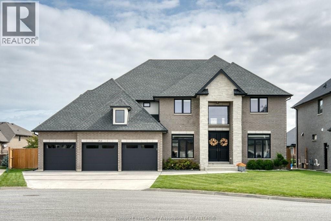
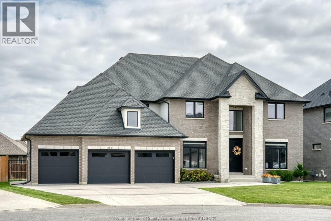
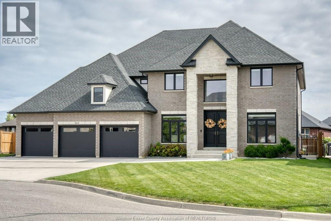
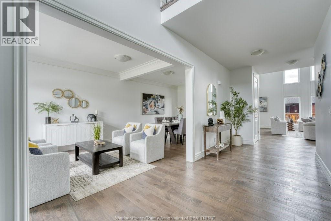
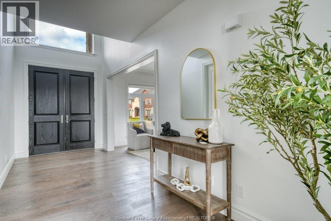
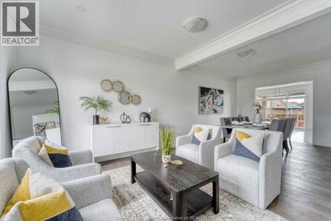
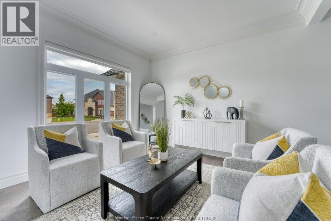
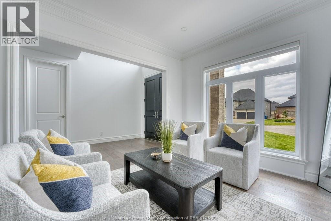
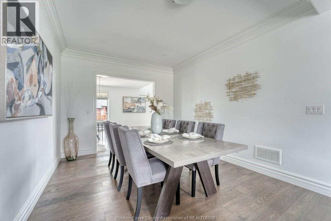
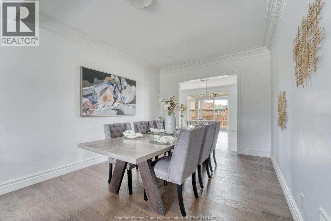
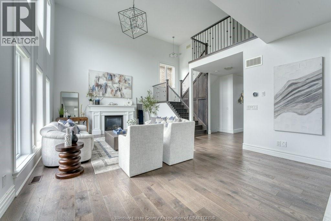
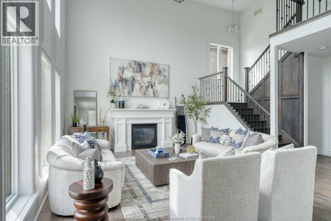
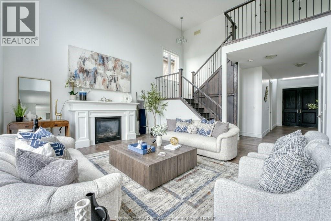
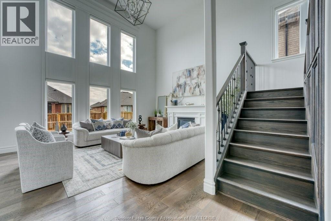
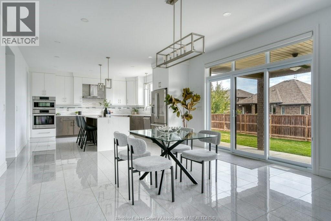
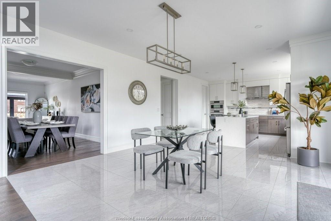
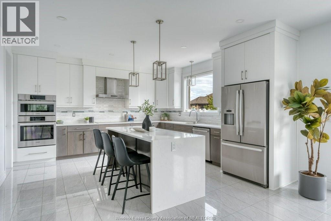
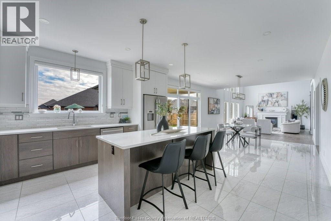
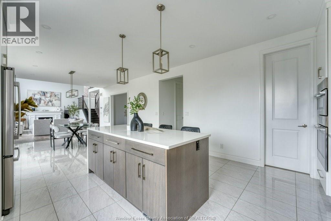
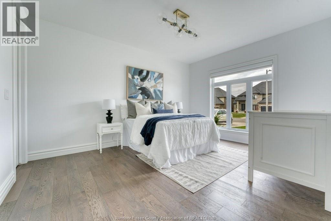
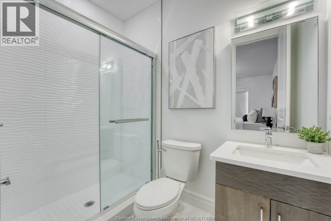
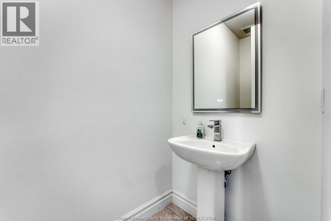
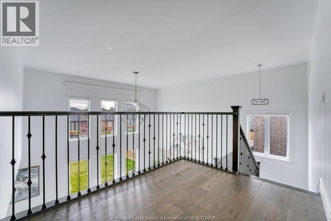
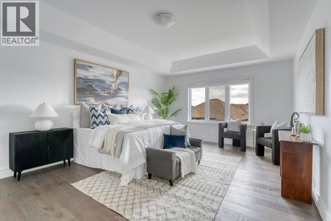
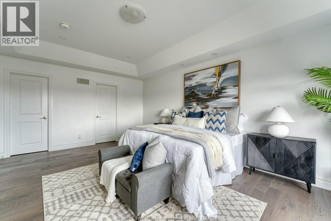
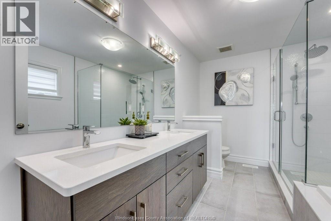
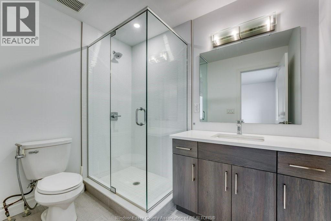
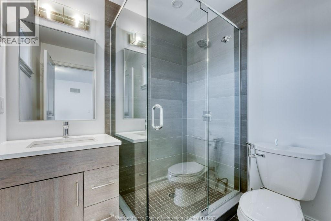
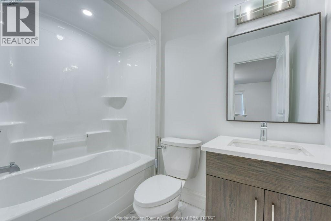
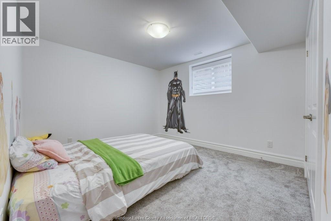
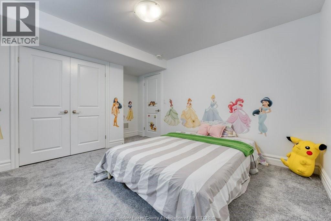
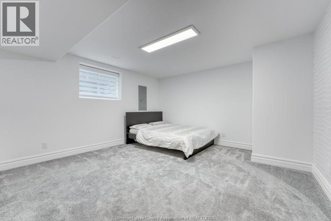
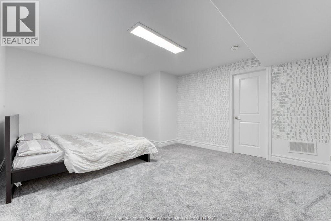
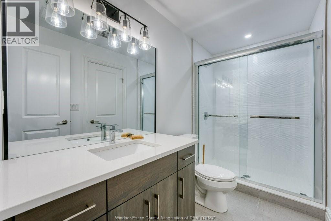
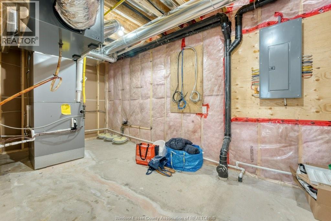
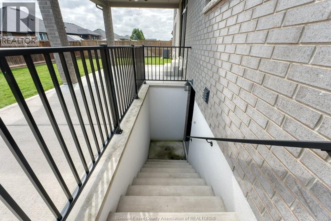
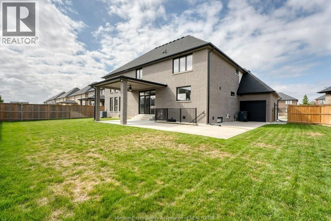
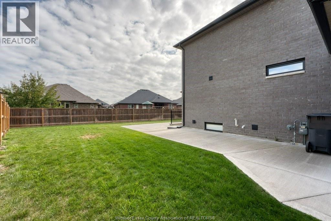
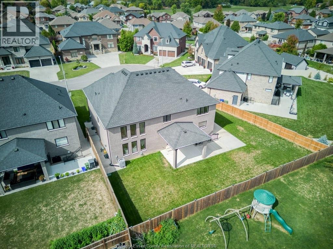
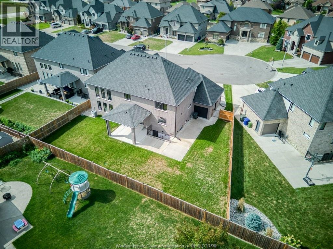
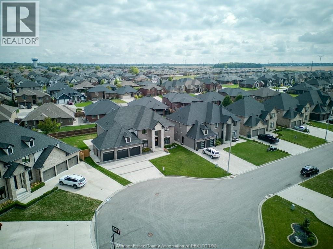
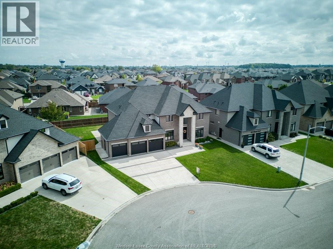
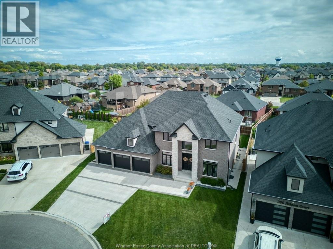
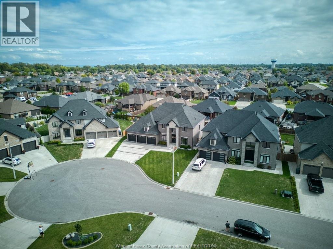
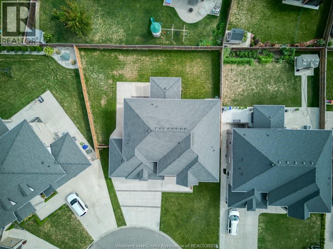
254 Arkona Court Lakeshore, ON
PROPERTY INFO
Come check this stunning Custom-Built 2 storey home, in a cul-de-sac offering, close to 4000 sq ft above grade plus a fully finished 1880 sq ft basement. Step inside to a soaring 18ft ceilings in the foyer, this luxury residence features large living and a dining room, beautifully designed family room greets with 18ft ceiling & expansive windows, filling the space with natural light and creating a warm, inviting atmosphere. The open concept layout highlights a chef's kitchen with quartz countertops, premium appliances, a large island and a walk in pantry-perfect for entertaining family and friends. Upstairs, find 4 spacious bedrooms, each with its own ensuite, along with a convenience of second floor laundry. The finished basement with large family room, fireplace & 2 additional bedrooms with egress,3pc bath, a private theater/gym room, rough-in for future kitchen and have a separate entrance. A 3 car tandem garage with a drive through door to the backyard and EV charging capability. (id:4555)
PROPERTY SPECS
Listing ID 25024570
Address 254 ARKONA COURT
City Lakeshore, ON
Price $1,549,900
Bed / Bath 8 / 6 Full, 1 Half
Construction Brick, Stone
Flooring Carpeted, Ceramic/Porcelain, Hardwood
Land Size 0 X IRREG
Type House
Status For sale
EXTENDED FEATURES
Year Built 2020Appliances Central Vacuum, Cooktop, Dishwasher, Dryer, Microwave, Oven, Refrigerator, WasherFeatures Concrete Driveway, Cul-de-sac, Double width or more driveway, Finished Driveway, Front DrivewayOwnership FreeholdCooling Central air conditioningFoundation ConcreteHeating Forced air, Furnace, Heat Recovery Ventilation (HRV)Heating Fuel Natural gas Date Listed 2025-09-26 18:01:13Days on Market 53
LISTING OFFICE:
Deerbrook Realty Inc., Manmeet Dhillon

